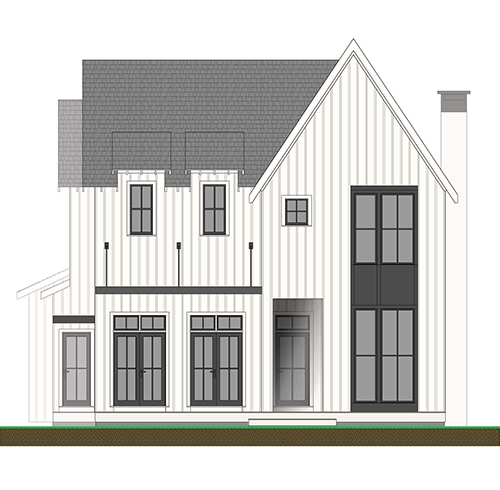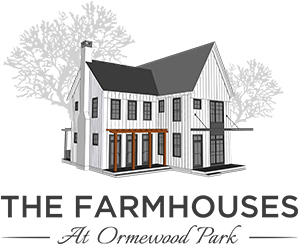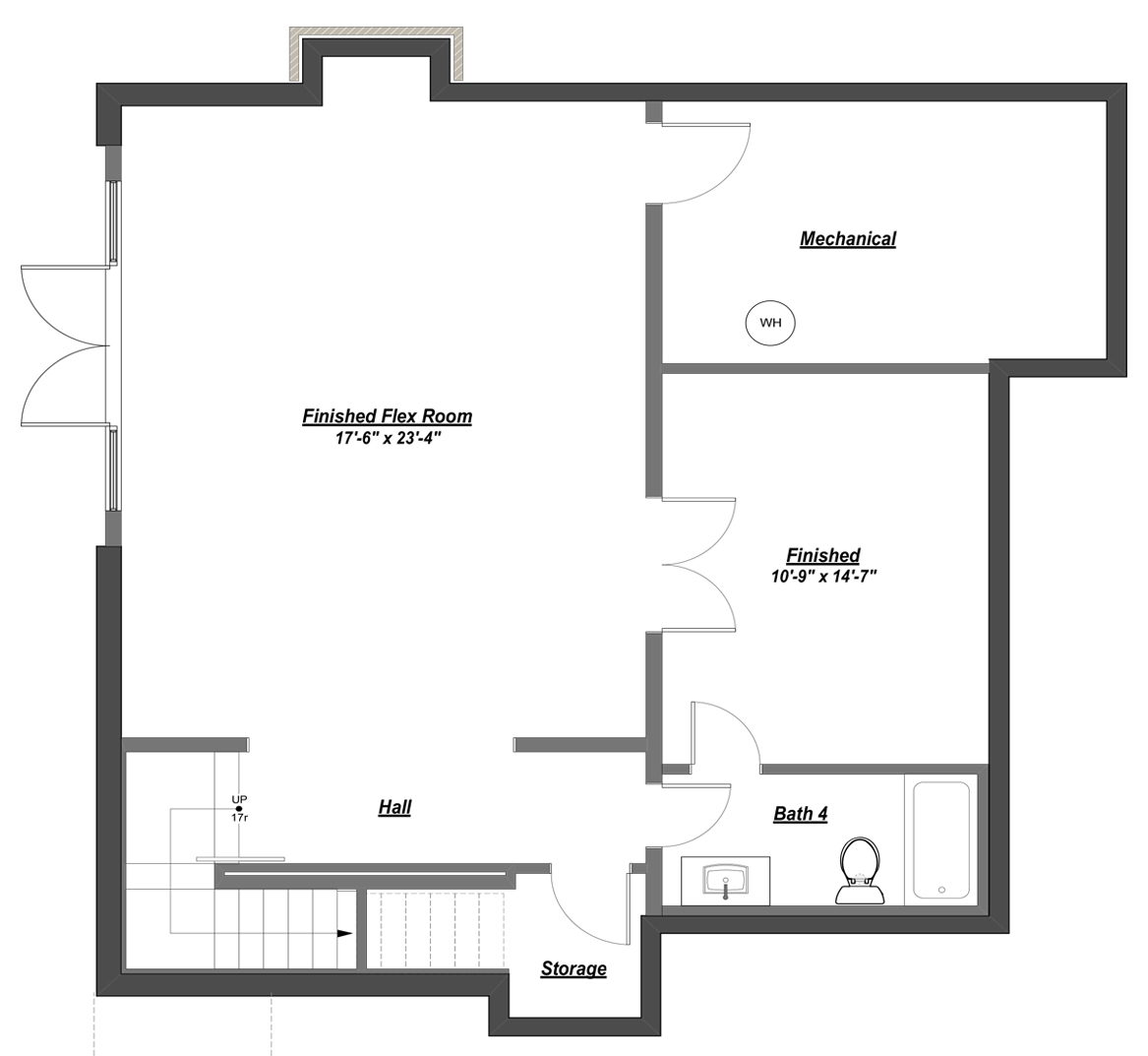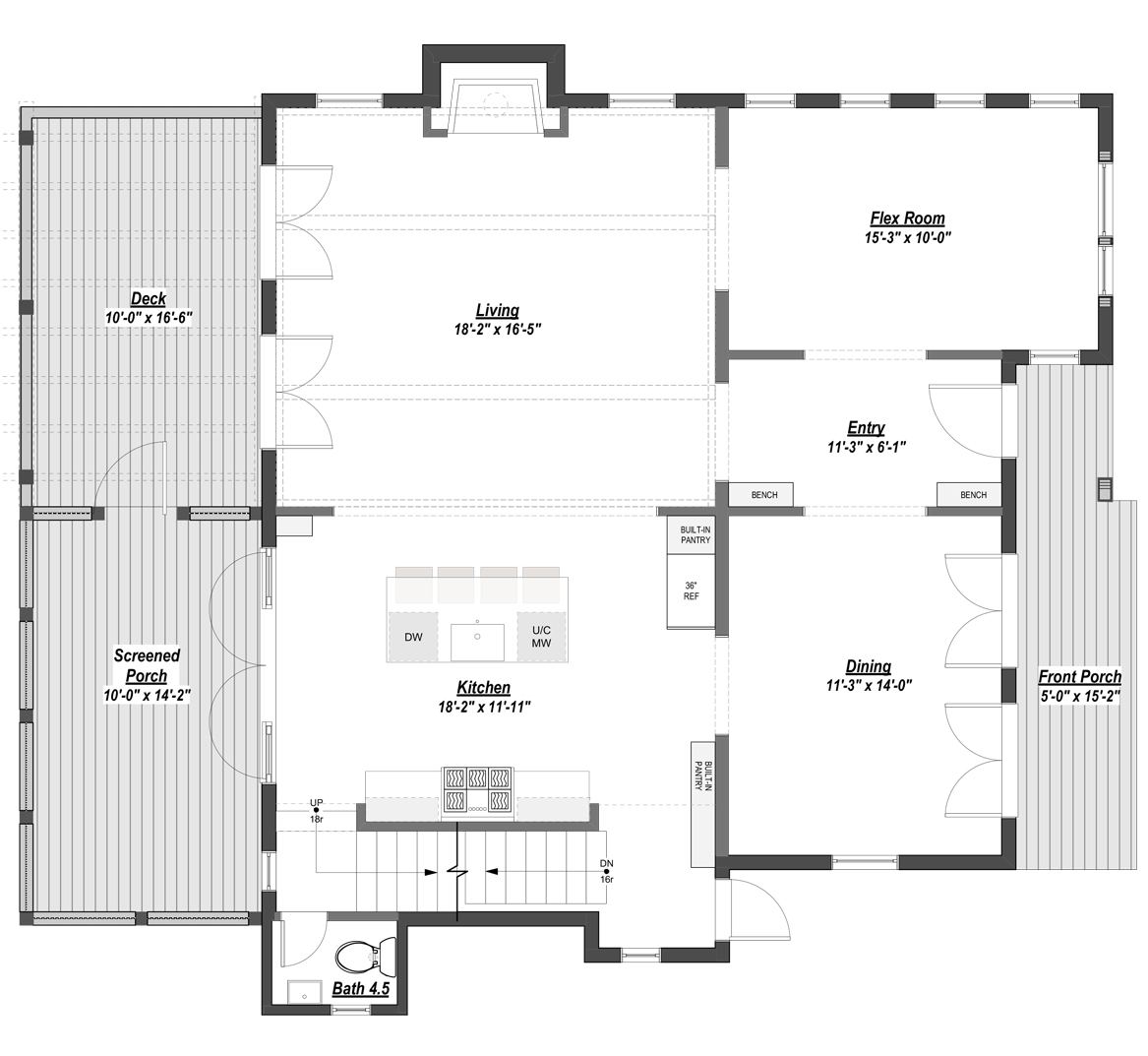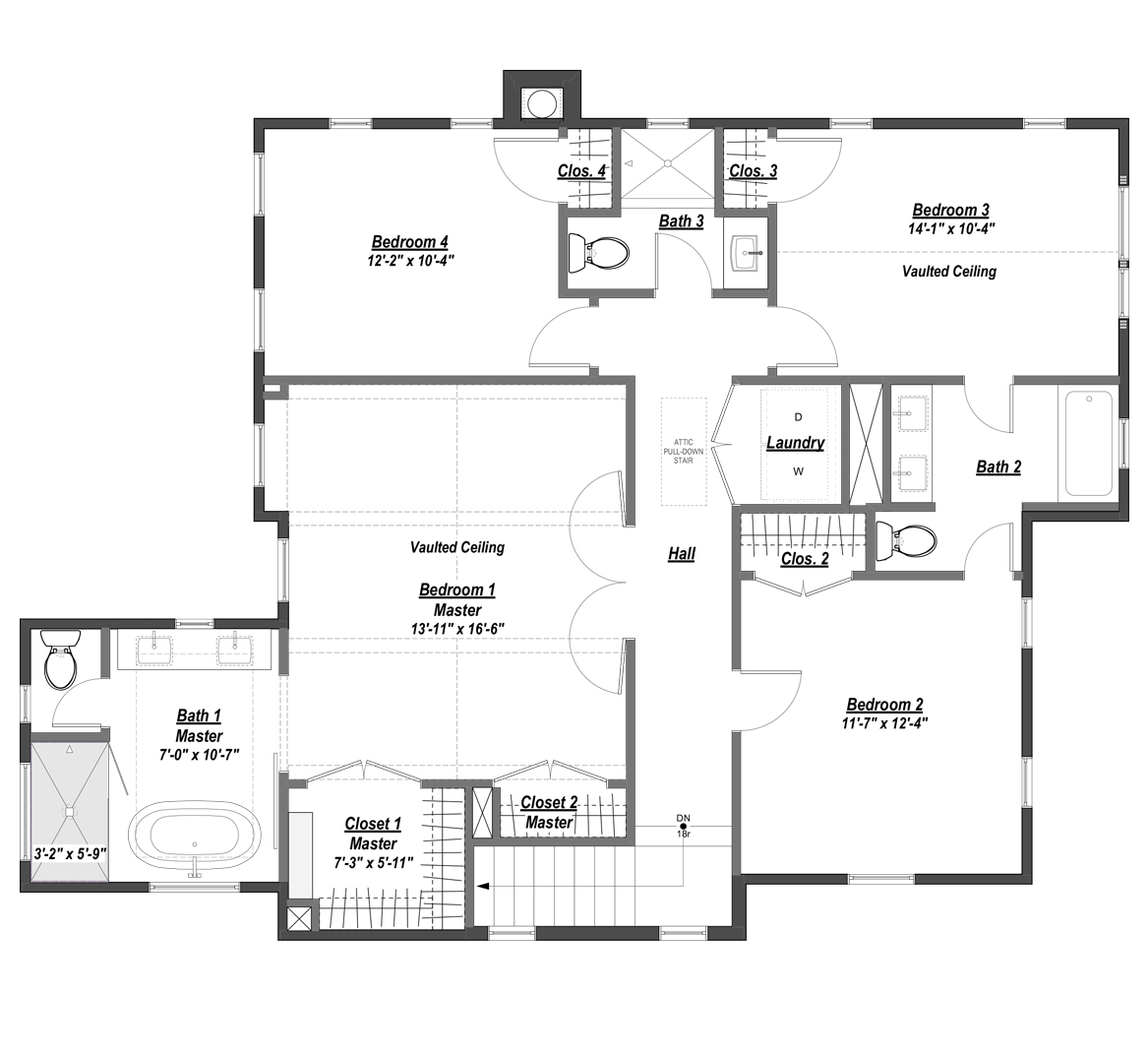An efficiently designed 4BR/3.5BA Farmhouse with an open/accessible floor plan on the main level, complete with a living room fireplace and a flex room that could be used as a home office or a study. Also comes with extensive outdoor space, complete with a sweeping front covered porch, as well as a deck off the rear of the home that is partially covered. Like all of The Farmhouses of Ormewood Park, this is designed to both entertain or relax and enjoy a quiet dinner with friends and family, and features Silestone quartz kitchen counters with custom inset face frame cabinets. All four bedrooms are on the 2nd level, and are highlighted by a large master bedroom with vaulted ceilings and a walk-in closet. The master bathroom comes standard with a double vanity, shower and garden tub. This particular floor plan comes with a finished basement, complete with a finished-out flex room that can be used for a large home office, media room, children’s play room or private gym. There is also a separate unfinished space that is used for mechanicals & extra storage.
