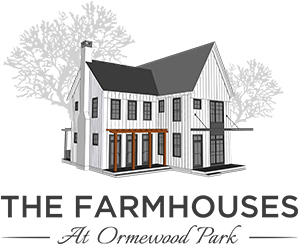General:
- 4 bedrooms, 3 baths on second floor & powder on main
- 10′-6″ ceiling heights on main living level
- 9′-0″ ceiling heights on main 2nd level
- 9′-0″ ceiling heights on basement level (if applicable)
- 1×8 Base Trim on Main
- Master vaulted ceilings with stained LED lit wood beams
- Stained wood beams in family room
- Zero VOC paint throughout
- Solid core 3-panel interior doors
- 4” Stained solid white oak floors throughout incl. closet
- 48” Vented gas fireplace in family room
- Bluestone fireplace surround & hearth
- Custom bath vanities
- Double slipper freestanding soaking tub in master bath
- Kohler comfort elongated toilets
- Kohler sinks in bedroom baths
- Basement: stubbed for full bath unfinished**
**Mudroom entry room benches with shoe cubbies
Kitchen:
- Custom white inset face frame wall cabinetry
- White marble quartz: finish option upgrade available
- 36” Verona duel fuel range with cast iron grates
- 24” Bosch stainless steel dishwasher
- 24″ Built-in Whirlpool stainless steel microwave
Lighting, Electric & A/V:
- 3” recessed cans throughout
- Master, ensuite guest bed & covered porch fans
- Pre-wired for fans in living room & add’l bedrooms
- Toggle & slide dimmers : In main living areas
- USB outlets : Kitchen & master bedroom
- Gas lantern at front door
- Landscape & motion activated exterior lighting
- Pre-wired for exterior video cameras
Systems, Mechanicals & Architecture:
- High efficiency 14 seer Goodman heat pump
- Nest thermostats on main & 2nd floor
- 50 Gallon Rheem electric water heater
- Pex plumbing throughout
- Architectural shingled roof
- Architectural low-e windows
- Architectural low-e doors & transom window
- Passed sealed building envelope blower door test
- Aluminum half round gutters
- Pre-wired for 1 combo RGB/Cat5e outlet 3 places
- Modern farmhouse exterior detailing
- Professional landscape yard
- Cement panel/lap siding
- Open cell foam roof insulation
- R-13/R-19 unfaced batt insulation in walls
- Zip wall exterior sheathing
Upgrade Options
A-la-carte Upgrades May be added if not yet ordered for current or future homesites
| Stained 5” solid white oak wood floors | Please inquire |
| Add painted beams in kitchen | Please inquire |
| Kitchen counter quartz finish options: Polished or Leathereds | No charge |
| Master vanity marble counter finish options: Polished or Leathered | No charge |
| Wood floor stain: Silver Gray or Special Walnut | No charge |
Package Options*
Eco-Tech Package: May be added to any current or future homesite
|
Please inquire |
Millwork Package: May be added to any current or future homesite
|
Please inquire |
Spa Package: May be added up until drywall
|
Please inquire |
Basement Package: May be added on unfinished basement plans
|
Please inquire |
Please inquire about current pricing and availability.


