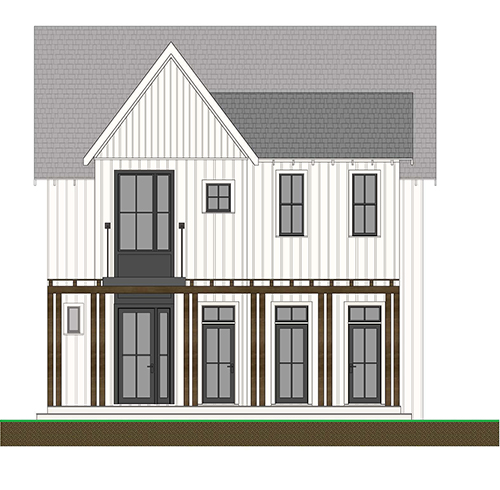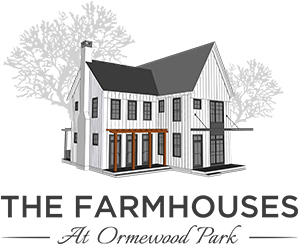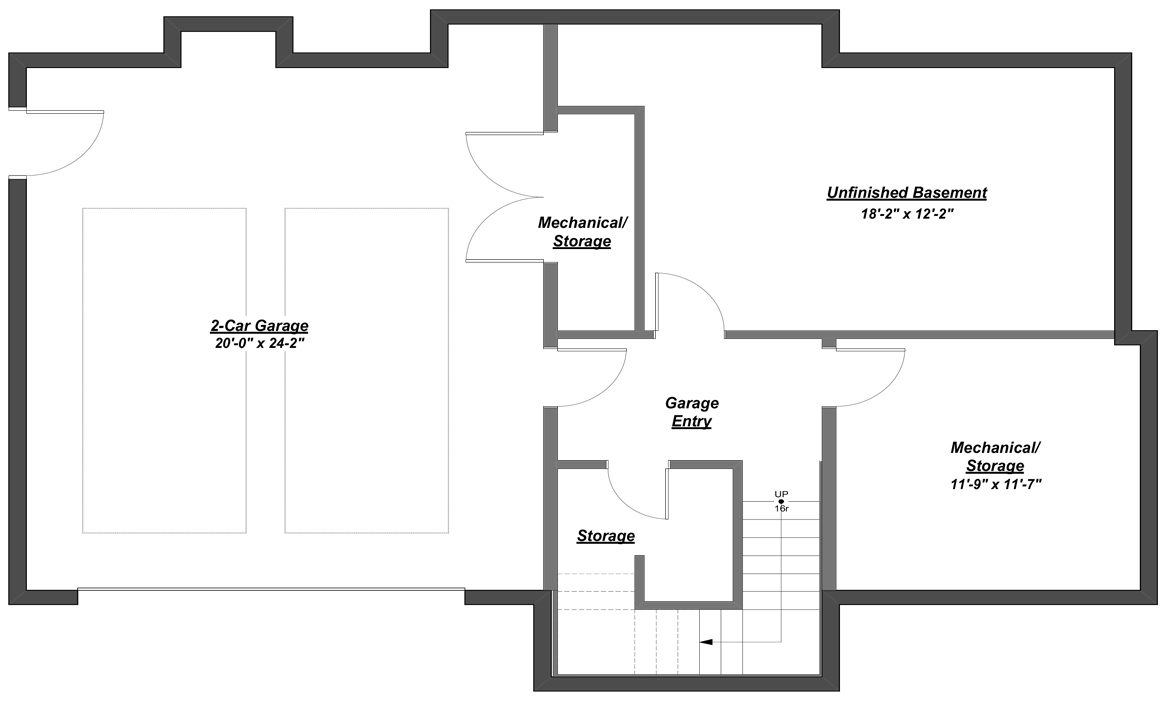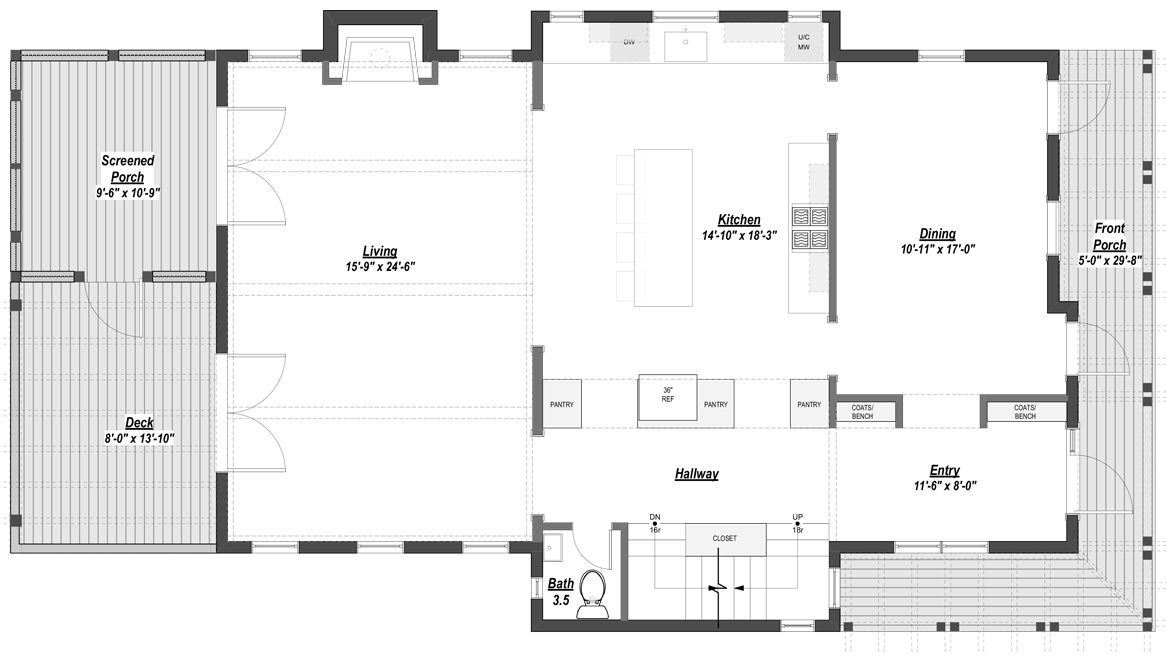One of the private 4BR/3.5BA Farmhouses tucked in the back of the community, this home features a unique, open and user-friendly floor plan on the main level, complete with a bluestone surround fireplace in the oversized living room with double french doors, exposed beams and a separate formal dining room. This home also comes with plenty of useable outdoor space and a stone back patio including a wrap front porch with pergola overlooking the community. Like all of The Farmhouses at Ormewood Park, this home sets up nicely for entertaining, and features Silestone quartz kitchen counters with custom inset face frame cabinets. All four bedrooms are on the 2nd level and is highlighted by a large master bedroom with vaulted ceilings and a walk-in closet. The master bathroom comes standard with a double vanity, shower and free-standing garden tub.






