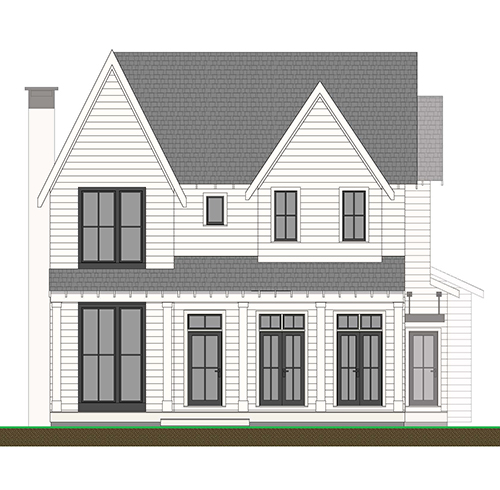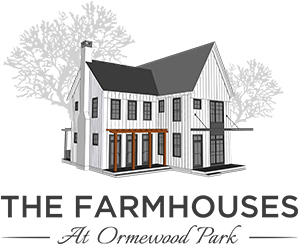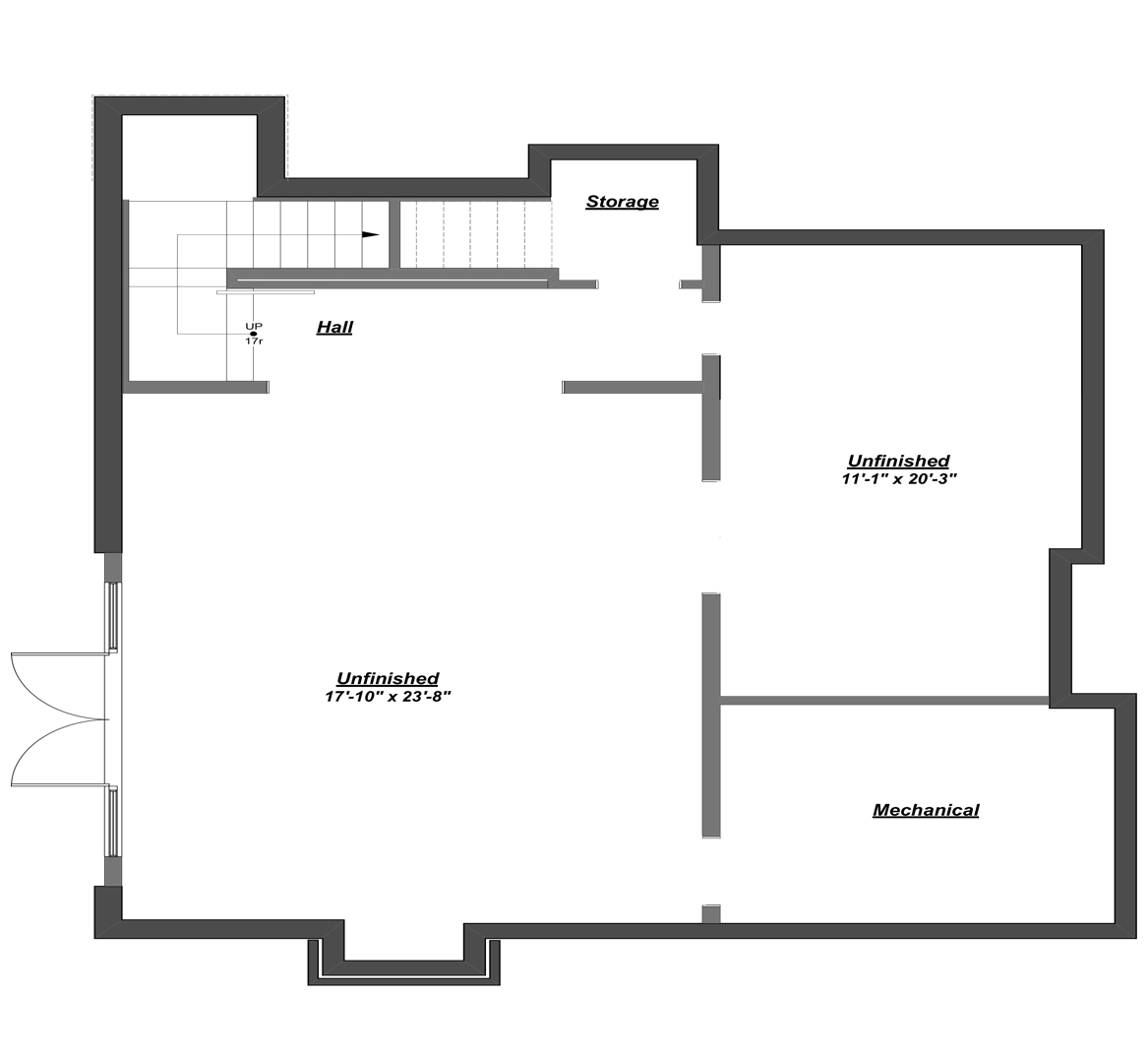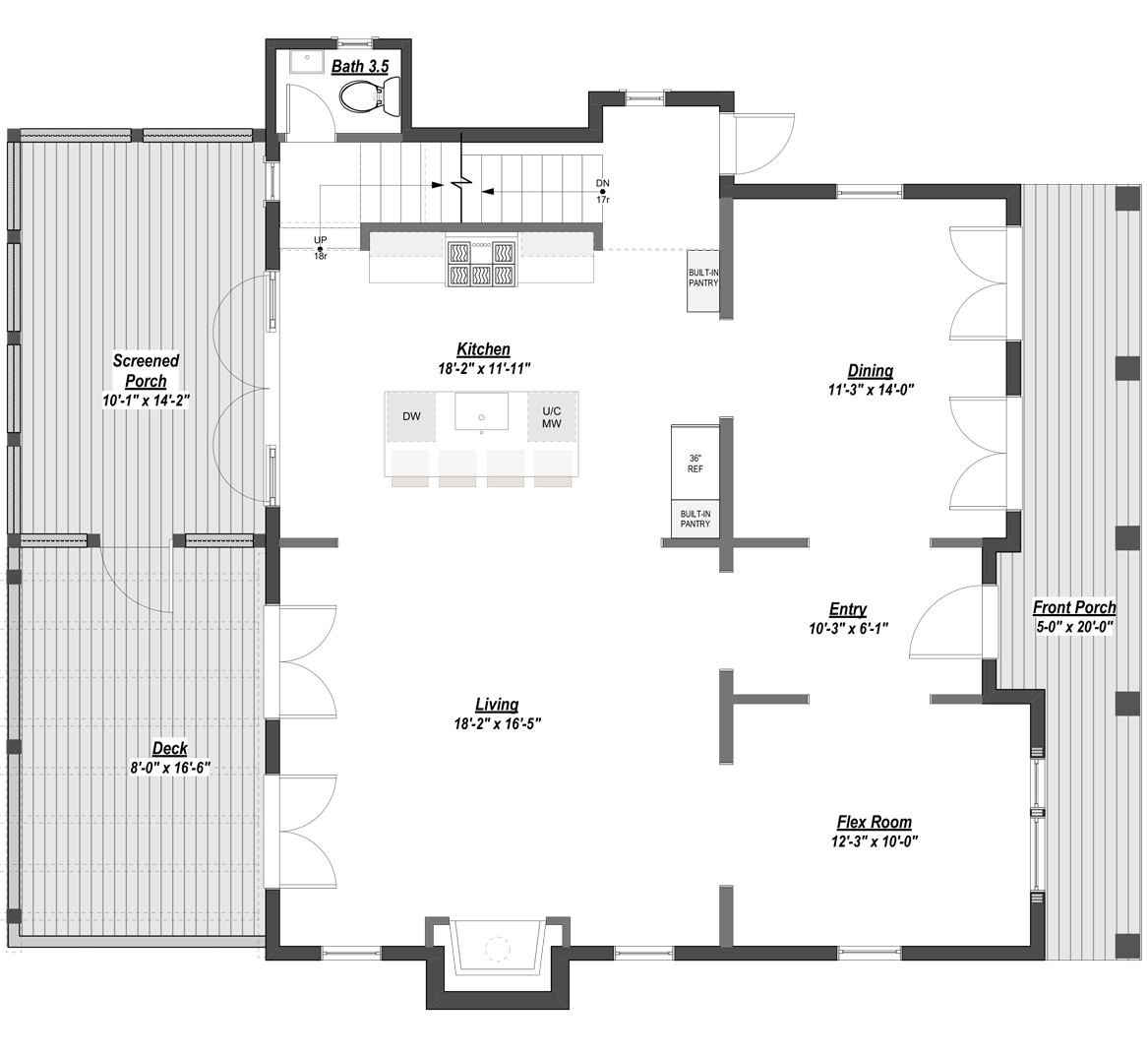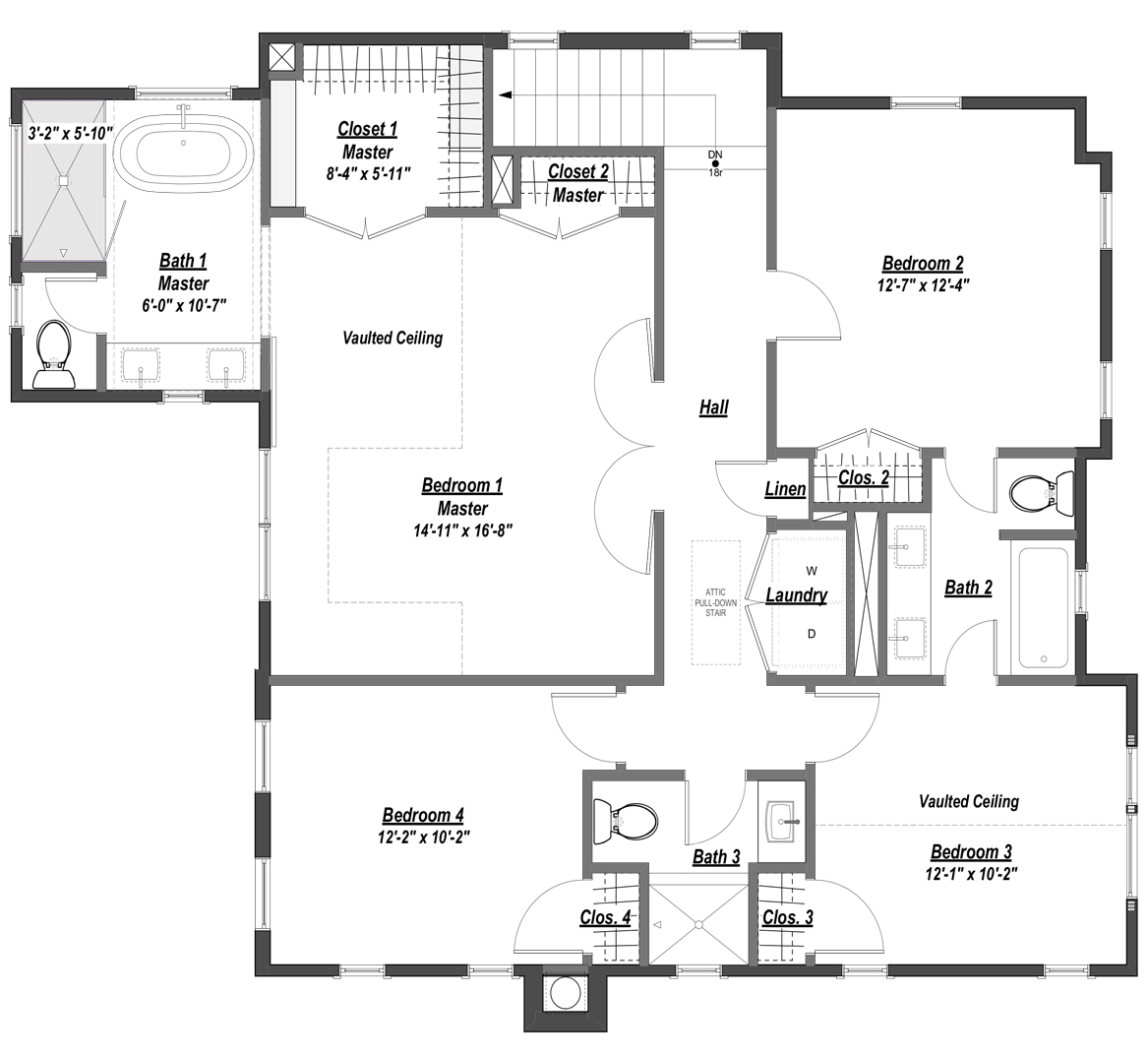An efficiently designed 4BR/3.5BA Farmhouse with an open/accessible floor plan on the main level, complete with a living room fireplace and a flex room that could be used as a home office or a study. Also comes with extensive outdoor space, complete with a sweeping front covered porch, as well as a deck off the rear of the home that is partially covered and overlooks the Dell. Like all of The Farmhouses of Ormewood Park, this is designed to both entertain or relax and enjoy a quiet dinner with friends and family. All four bedrooms are on the 2nd level, and are highlighted by a large master bedroom with vaulted ceilings and a walk-in closet. The master bathroom comes standard with a double vanity, shower and garden tub. This particular floor plan comes with an unfinished basement, complete with 2 large flex rooms that can be used for a large home office, media room, children’s play room or private gym.
